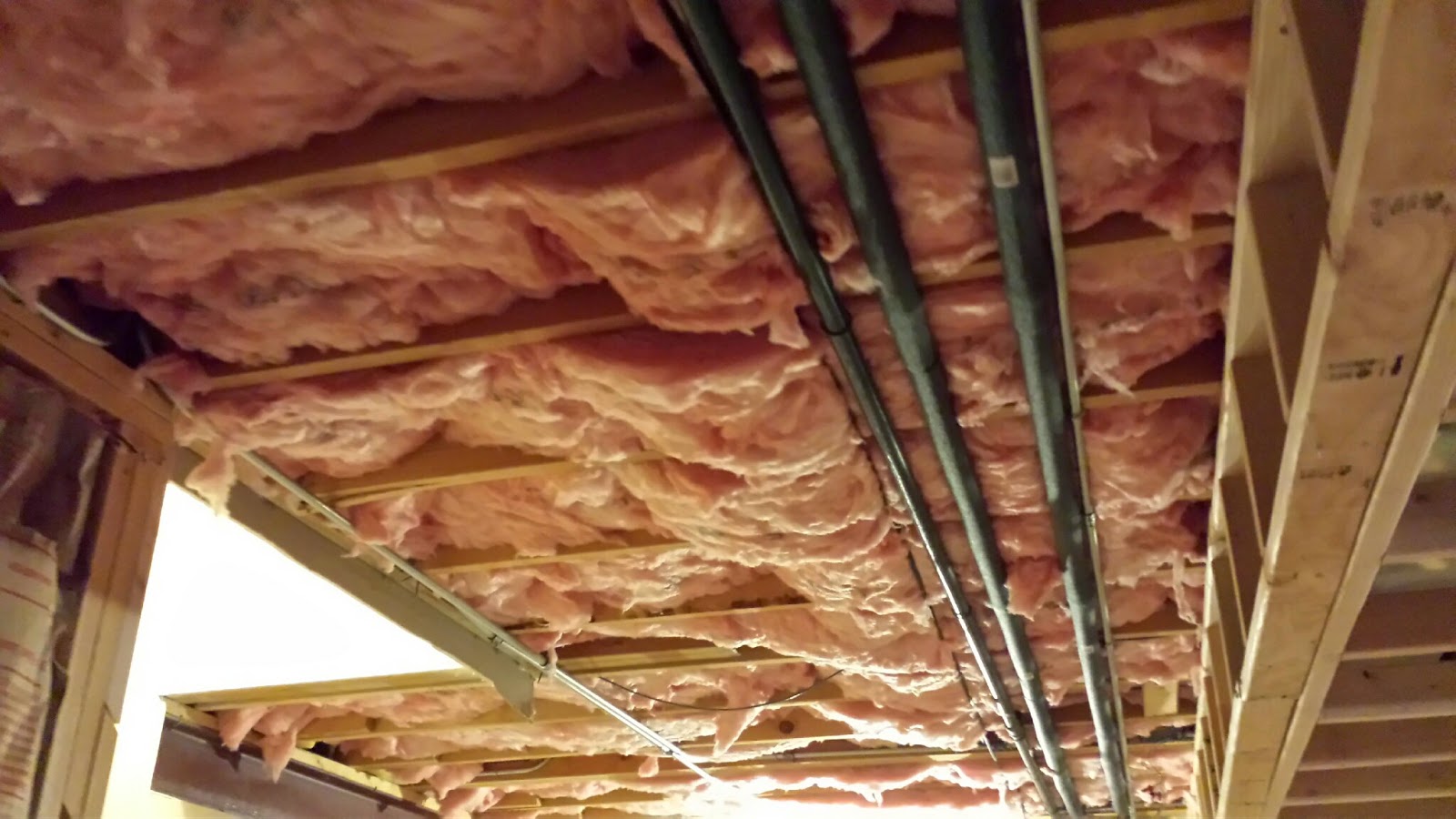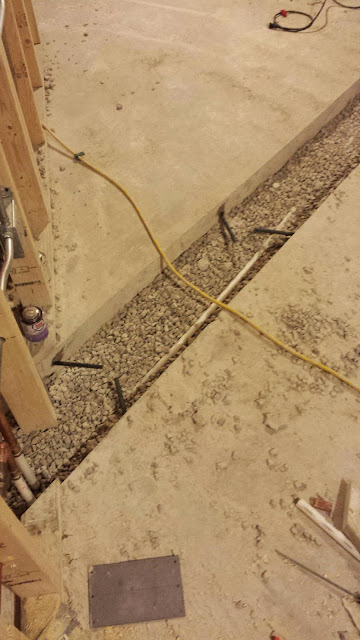TJ's Home Construction Projects
Sunday, January 18, 2015
... and now we have drywall
The wall sheets were 54" by 12 ft. Interesting getting those downstairs.
... and no, I didn't do it.
Ive done my fair share of drywall in my time (I even did some in my current house), but because of time and my lack of energy, I had a couple of friends take care of business!
Saturday, January 10, 2015
Insulation
I spared no expense here. R-30 on the ceiling and on outside walls. Plastic vapor barrier on the outside walls too. R-13 on inside walls:
Thursday, January 1, 2015
What about them poles??
Interesting thing - There was a little play in the posts, but after securing them at the top they didn't move too much. Well, they aren't supposed to move at all and it was the lack of anchoring at the bottom that needed to be fixed. Instead of messing around with anchoring them to the ground, what I did was drilled a hole about a foot higher than the ground, and then squeezed a bunch of liquid cement inside, so that it wrapped around the pole inside of the 2X6 structure. Its solid as a rock.
Sunday, December 28, 2014
Soffit


Wednesday, November 19, 2014
Concrete time!

Monday, November 10, 2014
More plumbing - Waste Line
Saturday, November 8, 2014
Plumbing


Heating and ventilation
Saturday, September 13, 2014
Carpet
I went with a commercial carpet tile. I've had great luck with rubber backed tiles especially in potentially damp situations.
I don't plan on it getting damp down there... EVER! but you never know.
Plus it's so easy to install.
You can also see the paint color.
Time for some cove base, and it's pretty much done!
Sunday, August 31, 2014
Walls done and painted
I've got the walls done primered. We picked out a dark tan paint for the walls and will get that done the next couple of days.
... then, it is time to clean up the for carpet!
Monday, August 18, 2014
Ceiling is done!
I really hate cutting drywall in. Especially on the ceiling now. I had a couple of light fixtures and an air supply that I needed to do, but the drywall lift made it simple!!!
Now time to play with Spackle for the next week or so.... And time to order some carpet!
Ceiling in the storage room
I've never done a drywall ceiling before, and I have to say, this drywall lift is awesome!! Glue the joists, raise up the drywall and boom!!
You know I like to do everything myself and don't like asking for help, so this makes the job that much better!












































